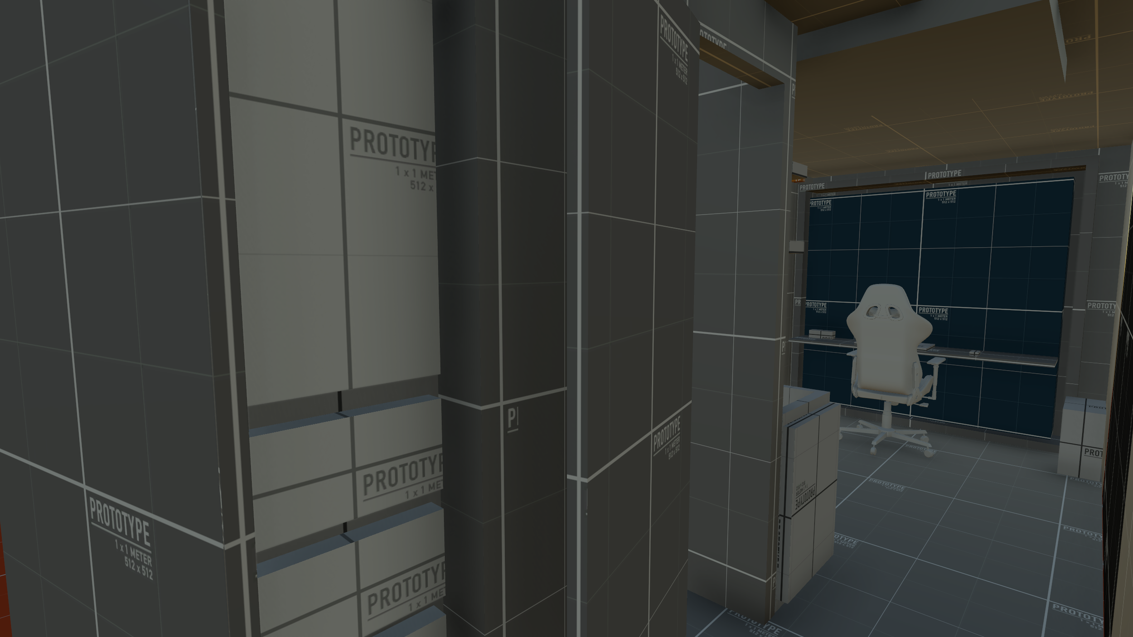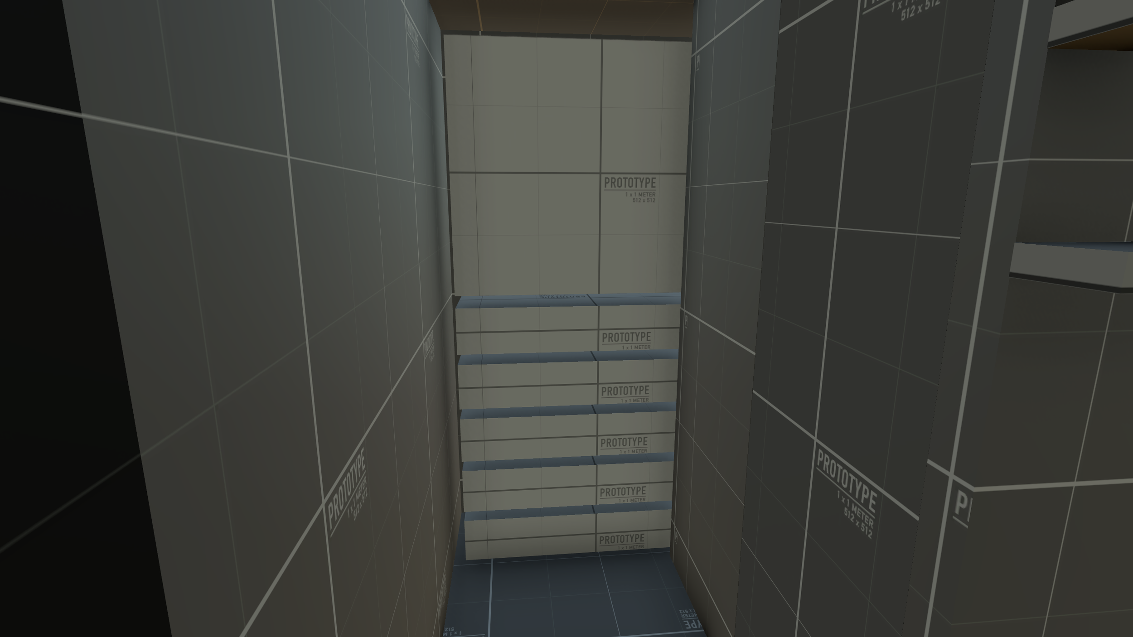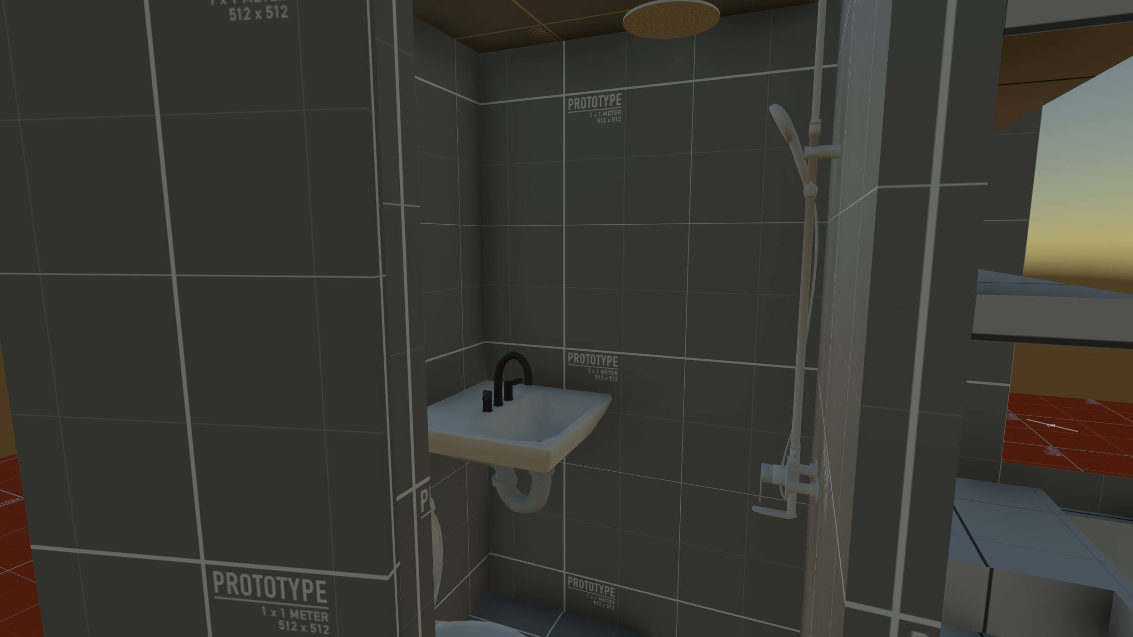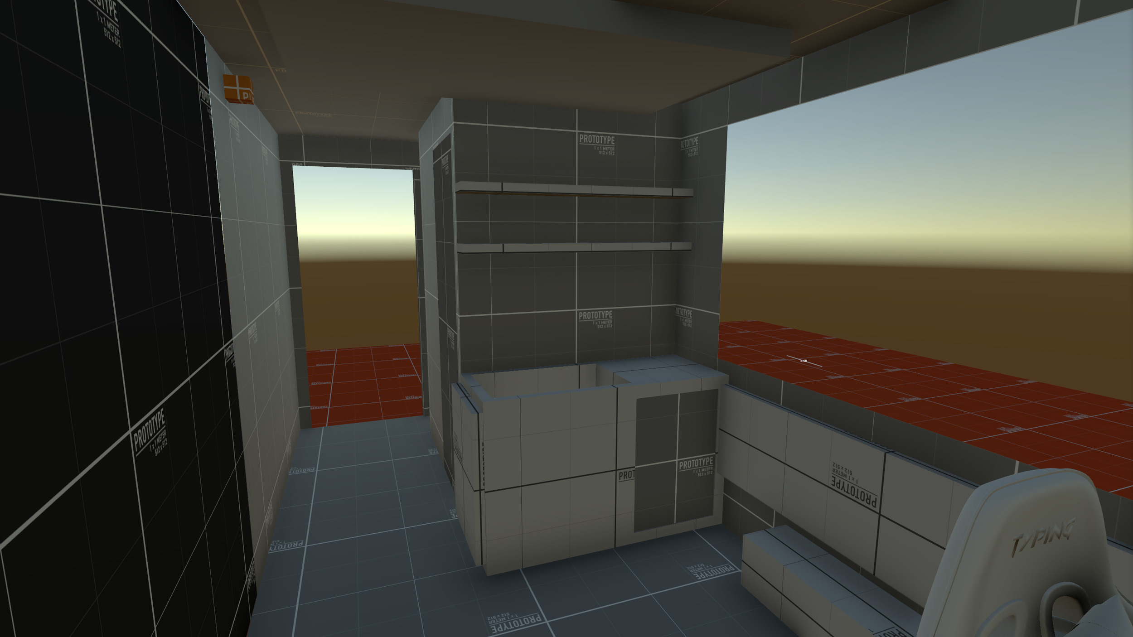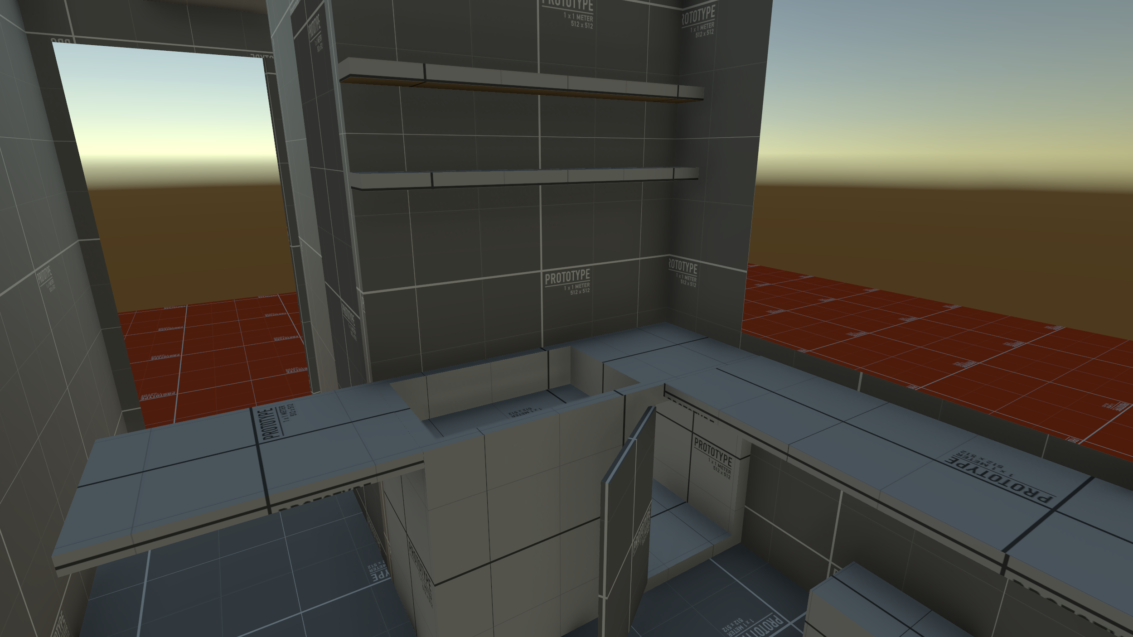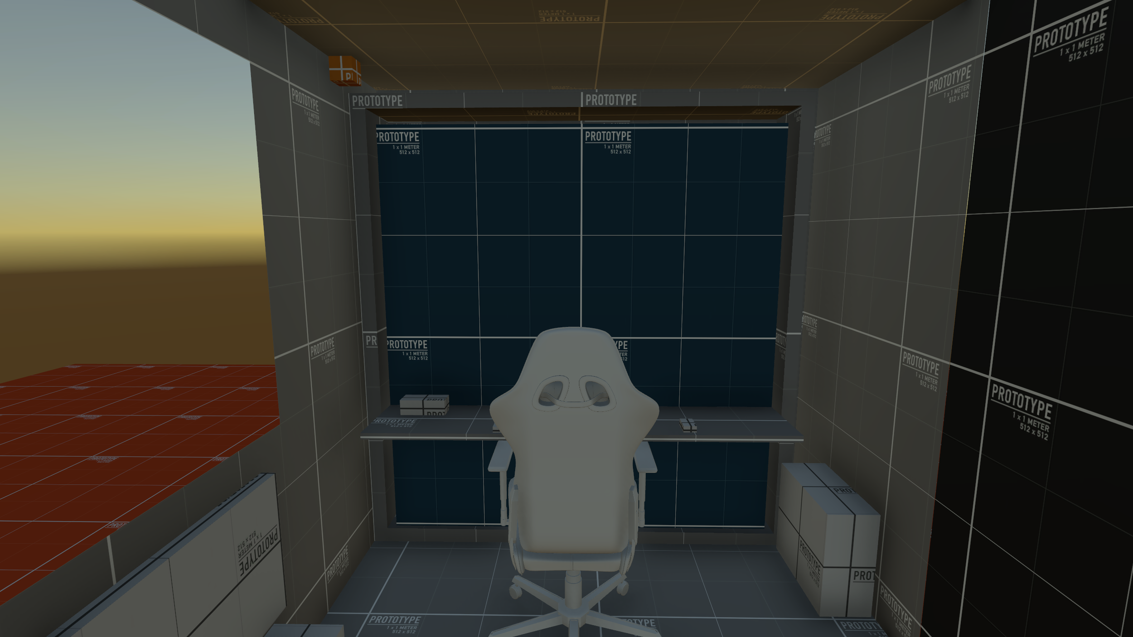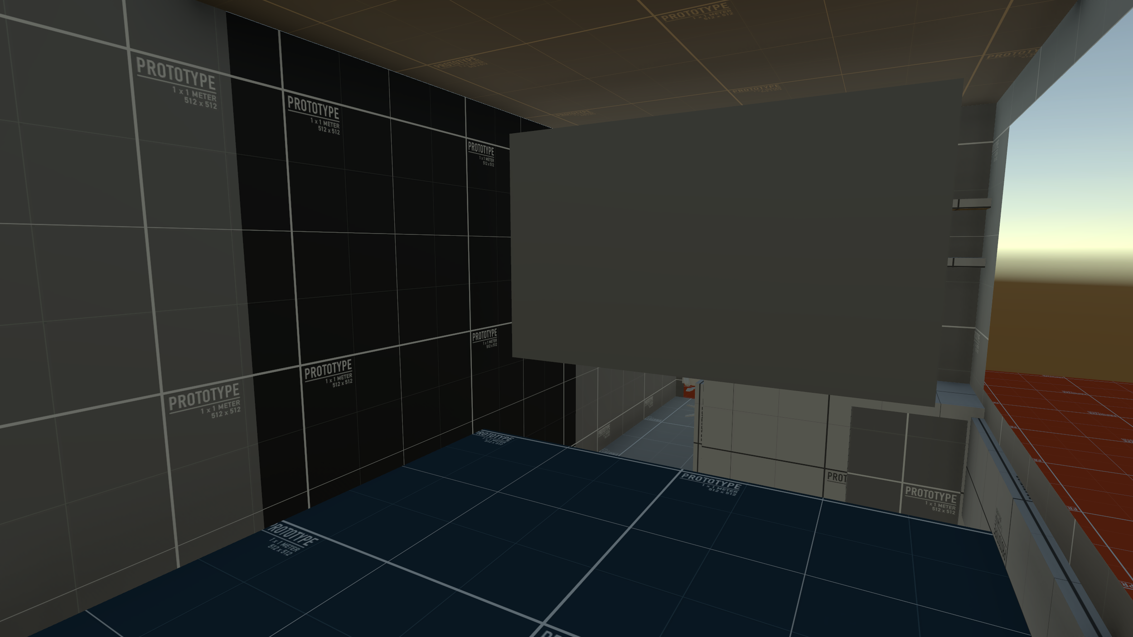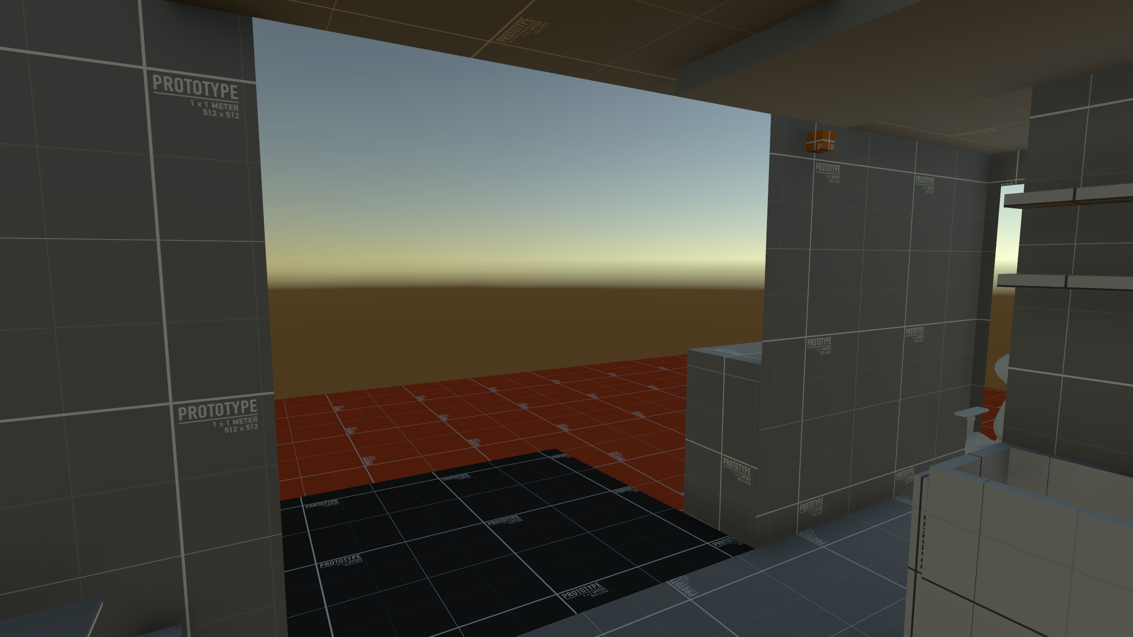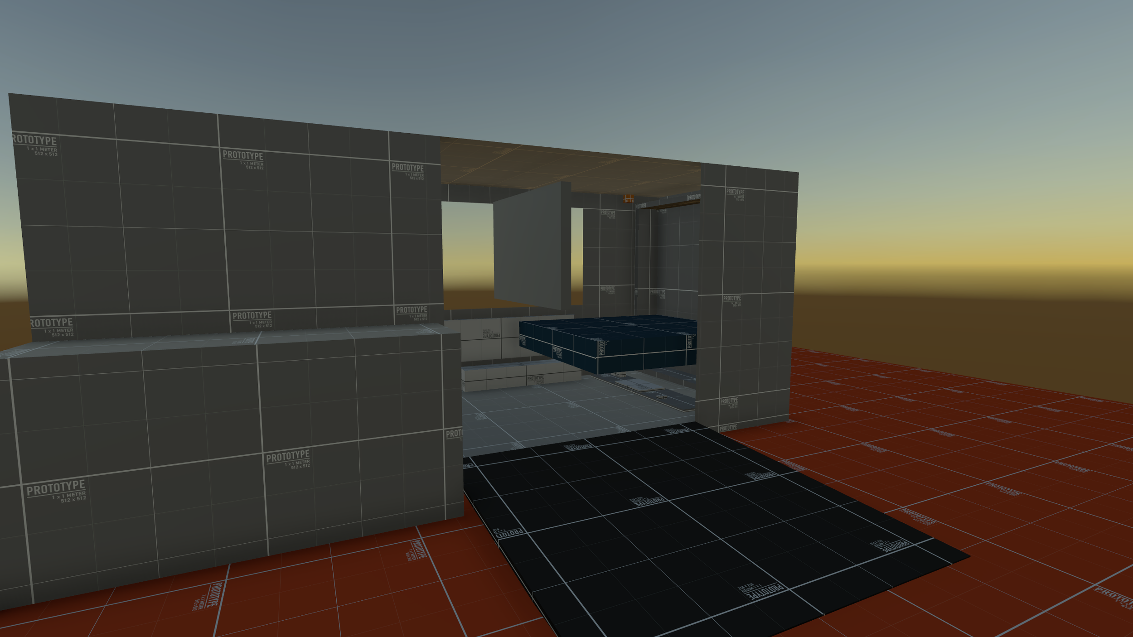Shipping Container House
Imagine a tiny home built to fit the dimensions of a shipping container. Inside, it has a full-sized bathroom, kitchen, office, and bedroom. The catch? You can’t use all of the spaces at once, as several of them overlap when in use, requiring a bit of creative flexibility.
In the kitchen, folding tables extend to create a spacious countertop for cooking. The office and bedroom share the same area, with the desk lowering out of the way when the Murphy bed folds down. The bathroom is designed with enough room for a toilet and sink, and it converts into a full shower when needed. Finally, the living room opens up to a patio through a large side door, with extra storage housed in a large container outside.
This tiny home design prioritizes easy storage for the things you need most so that no space is wasted when not in use.
Below is a link to an itch.io page where you can play an example version of the home:
https://christian-blevens.itch.io/tiny-home-interactive


